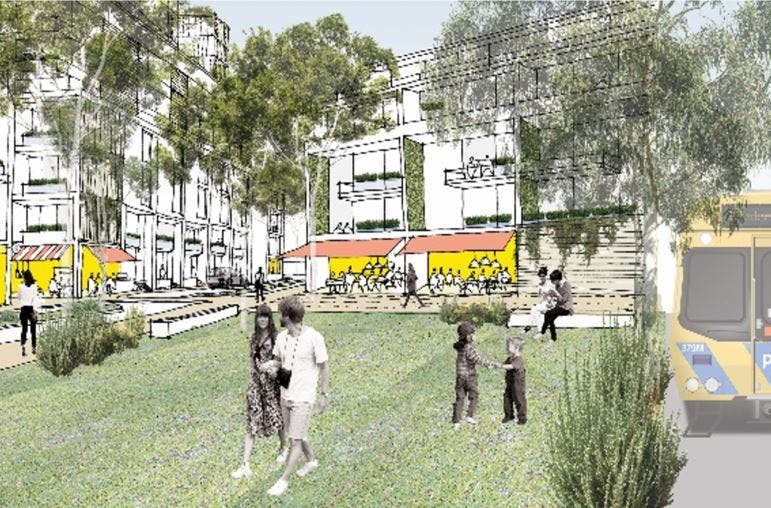Moorabbin Renewal
Consultation concluded at 5pm on Wednesday 31 August 2016.
The City of Kingston is keen to hear from the community to help shape the future of two key areas of Moorabbin.
We have been working on two separate plans looking at the Eastern and Western precincts with an aim to build on the best of Moorabbin and set out an exciting vision for its future as a whole. As places change over time it’s important to have plans in place to help guide these changes to create the best outcome for the community.
Have we got it right? We want to know what you think of the plans.
Site 1: Moorabbin west
The Moorabbin west precinct on Nepean Highway (highlighted in yellow in the image below) includes a mix of Council property and privately-owned sites including Moorabbin Bowl, Moorabbin Hebrew Congregation, NG Wishart Senior Citizens Centre and the Moorabbin Youth Club hall.
Council has prepared an Urban Design Framework to guide future redevelopment and transformation of this precinct.
The Urban Design Framework capitalises and improves the walkability to the shops, services and public transport, and will help create a high amenity, vibrant and sustainable precinct that includes housing, commercial, entertainment, cultural facilities and more.
To achieve this three key changes are proposed in the framework (please also see below image):
- Trees, trees and more trees! Plant trees and vegetation to create beautiful green spaces that people will want to use and enjoy
- Encourage mixed-use buildings (think cafes, shops, entertainment and residential) that look like they belong and will encourage people to visit
- Establish safer roads and vehicle access to make it easy for people to get to the precinct and move around within it.
You can view the Urban Design Framework, including illustrations highlighting what some of these changes could look like, in the Document Library to the right. We have also put together a shorter Quick Reference Summary which covers off the key changes.
Site 2: Moorabbin eastern edge
The Moorabbin eastern edge precinct is located to the eastern edge of the Moorabbin Activity Area, between Moorabbin station and Moorabbin Reserve (see map below).
In 2019 Council purchased 2 Horscroft Place with the intention of creating a new pocket park for the community and improving the streetscape and accessibility from Moorabbin station and the shops, through to Moorabbin Reserve and beyond to the Hospital and TAFE.
Council has been working on an Urban Design Analysis to assist with this vision and direct future development in this precinct. It provides guidance for new buildings and informs the future direction of other improvements such as landscaping, parks and accessibility. The analysis also outlines strategies for where connections (e.g. footpaths) would be best located to enhance pedestrian access from the station, through to Horscroft Place and Moorabbin Reserve.
You can view the Urban Design Analysis, including illustrations highlighting what some of these changes could look like, in the Document Library to the right.
Have your say
Council is currently consulting with the existing land owners, tenants and community groups in these precincts, but we'd also like to know what you think.
You can share your views by:
- Taking part in our online surveys via the links below
- Chat to the project team via 1300 653 356
- Make a further submission by emailing strategic.planning@kingston.vic.gov.au or mailing PO Box 1000, Mentone 3194.








