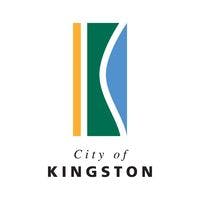Level Crossing Removal Project – Draft Open Space Priorities Plan
Consultation has concluded
 Council has prepared a draft Open Space Priorities Plan that presents a range of options on how to use new open spaces in the City of Kingston created through the Victorian Government's Level Crossing Removal Project.
Council has prepared a draft Open Space Priorities Plan that presents a range of options on how to use new open spaces in the City of Kingston created through the Victorian Government's Level Crossing Removal Project.
We're seeking your feedback on how to best use these open spaces, which are located between Centre Road and Wordsworth Avenue in Clayton South.
Background
In February 2016, the Victorian Government committed to the removal of all level crossings between Caulfield and Dandenong (CD9) via an elevated rail option. This includes the proposed creation of ‘225,000 square metres – the equivalent of 11 MCGs - of community open space for new parks, playgrounds, sporting facilities, car parking and a range of other uses that will be chosen by locals’, as well as 17km of new pedestrian and cyclist paths to create a continuous link from Caulfield to the Eastlink trail.
The Level Crossing Removal Authority (LXRA) is currently looking at opportunities for the design and use of spaces below the new elevated rail bridge.
The opportunity
Council is committed to ensuring our community benefits from these proposed new spaces to the greatest extent possible. The draft Open Space Priorities Plan presents a range of options on how to use the new land, with considerations given to critical connections for pedestrians and cyclists along the length of the rail corridor.
These options include:
- flexible community space
- community sports space
- dog area
- urban forest.
Let us know your thoughts
Your feedback on the draft plan will help us more effectively lobby to the Victorian Government and LXRA for the effective use of these open spaces.
Complete the short survey below to indicate your views and priorities for these options. Consultation ends on Tuesday 28 February.
We also encourage you to visit the Victorian Government's Your Level Crossings site to complete surveys and contribute your ideas to the project.
If you have a specific question about the project that isn't answered on this page, please feel free to add it below.
A member of the project team will endeavour to get back to you with an answer shortly.
Please note that all questions and answers on this page can be viewed by the general public.


