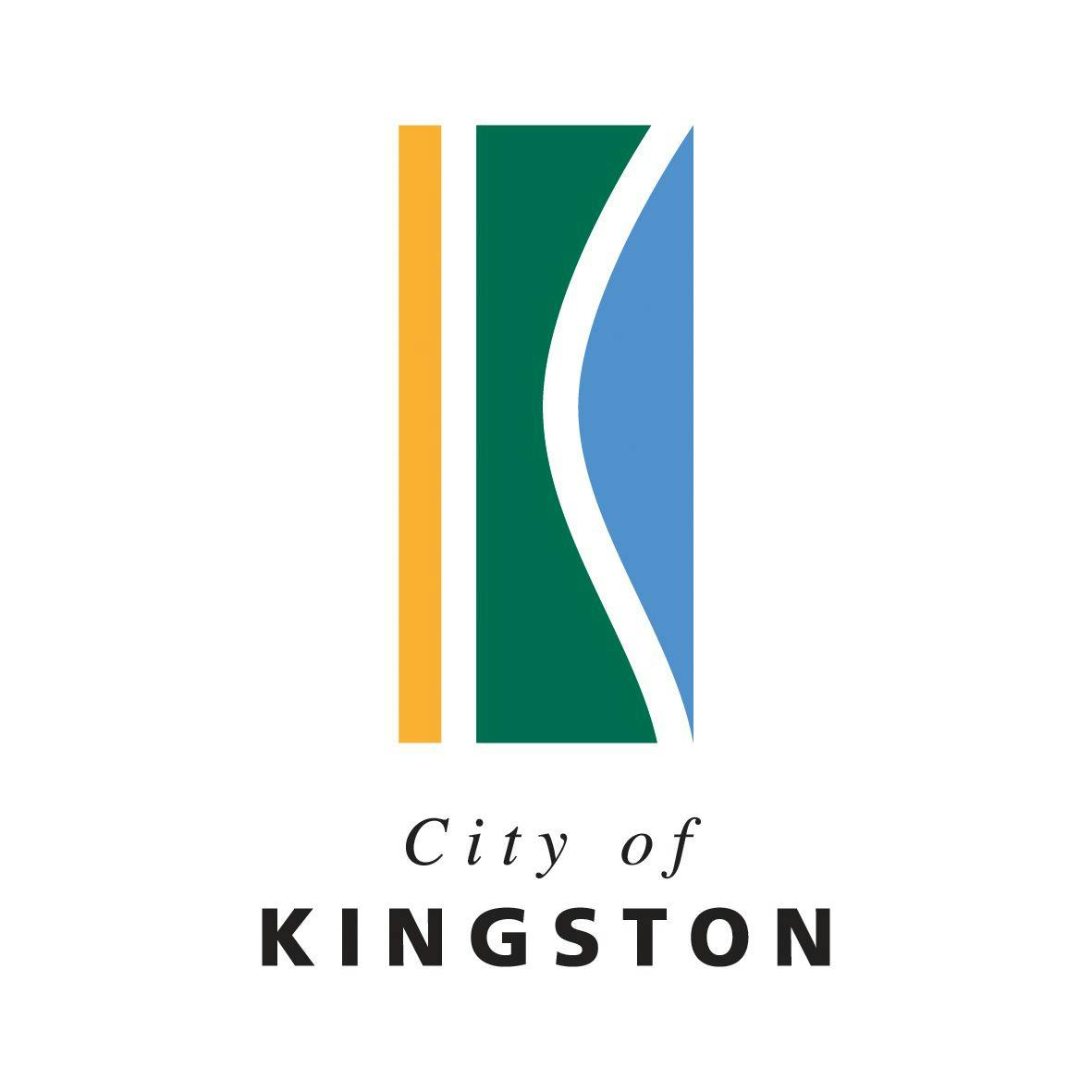Moorabbin Reserve Draft Park Plan 2016-24
Consultation has concluded
 As part of Council’s commitment to develop a Community Football Hub at Moorabbin Reserve, a draft park plan has been prepared for improvements across the reserve.
As part of Council’s commitment to develop a Community Football Hub at Moorabbin Reserve, a draft park plan has been prepared for improvements across the reserve.
We're inviting you to have your say on the draft plan to ensure that it reflects the community's needs and values. We’re keen to hear from park users of all ages, including dog owners and surrounding residents.
The draft plan was developed in consultation with a community working group to ensure the public open space is well considered and integrates with existing plans for a new pavilion, car park, training ground and oval by St Kilda Football Club.
View the draft park plan (4.33MB PDF).
Council's draft plan provides a blueprint for future works - subject to funding - and provides for seamless integration between works being undertaken by St Kilda Football Club and the rest of the public open space.
The draft plan retains the existing dog off-lead area.
Proposed improvements to the parkland include:
- new walking paths to improve pedestrian access within the reserve and connection to surrounding streets
- upgraded surfaces on existing paths
- new junior playground at the existing Linton/Perry Street park
- new youth area/play space in the northern section of the reserve
- new double picnic shelter, barbecue and picnic tables
- new exercise station
- new lighting on the main path
- landscaping and tree planting
- storm water harvesting for re-use (funded through development contributions).
If you have a specific question about the project that isn't answered on this page, please feel free to add it below.
A member of the project team will endeavour to get back to you with an answer shortly.
Please note that all questions and answers on this page can be viewed by the general public.


